Assagao House
During the pandemic I was called to Goa by a Mumbai billionaire who after numerous visits to Goa had decided that my projects there were the best amongst many. He asked me to design the best house I could for him, with no budget! What you see below are the renders of my designs for both the exterior architecture, as well as the fully decorated interiors, down to every last detail - designed from scratch!
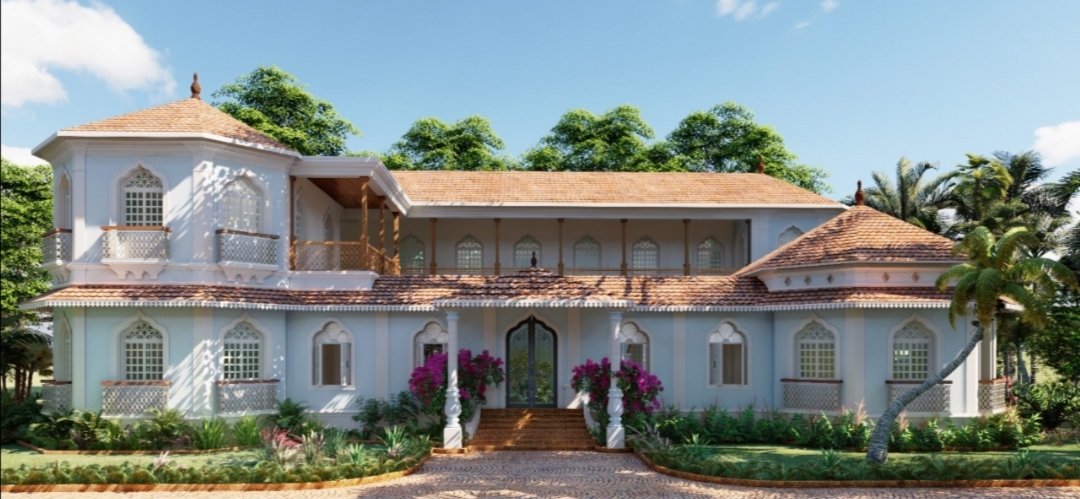
My design was for an L-shaped main building with an octagonal wing to the right - the two are joined by a "false facade" through which one enters. One of the very first features I asked the client to agree to was the fact that we were going to build in the old style i.e. with 60cm thick walls, instead of the modern norm of 23cm.
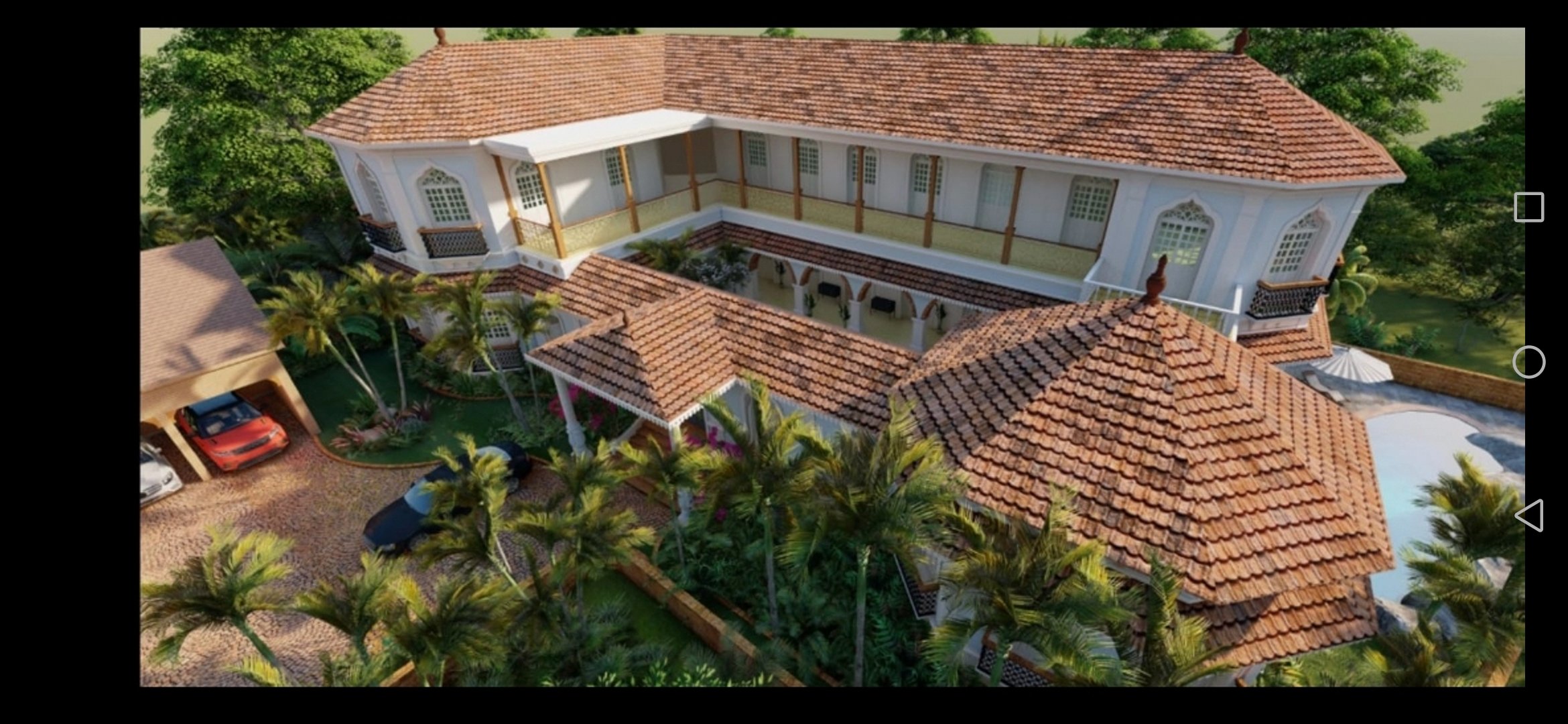
The L-shaped property has the elliptical pool to the far right and the cobbled forecourt and garages to the bottom left
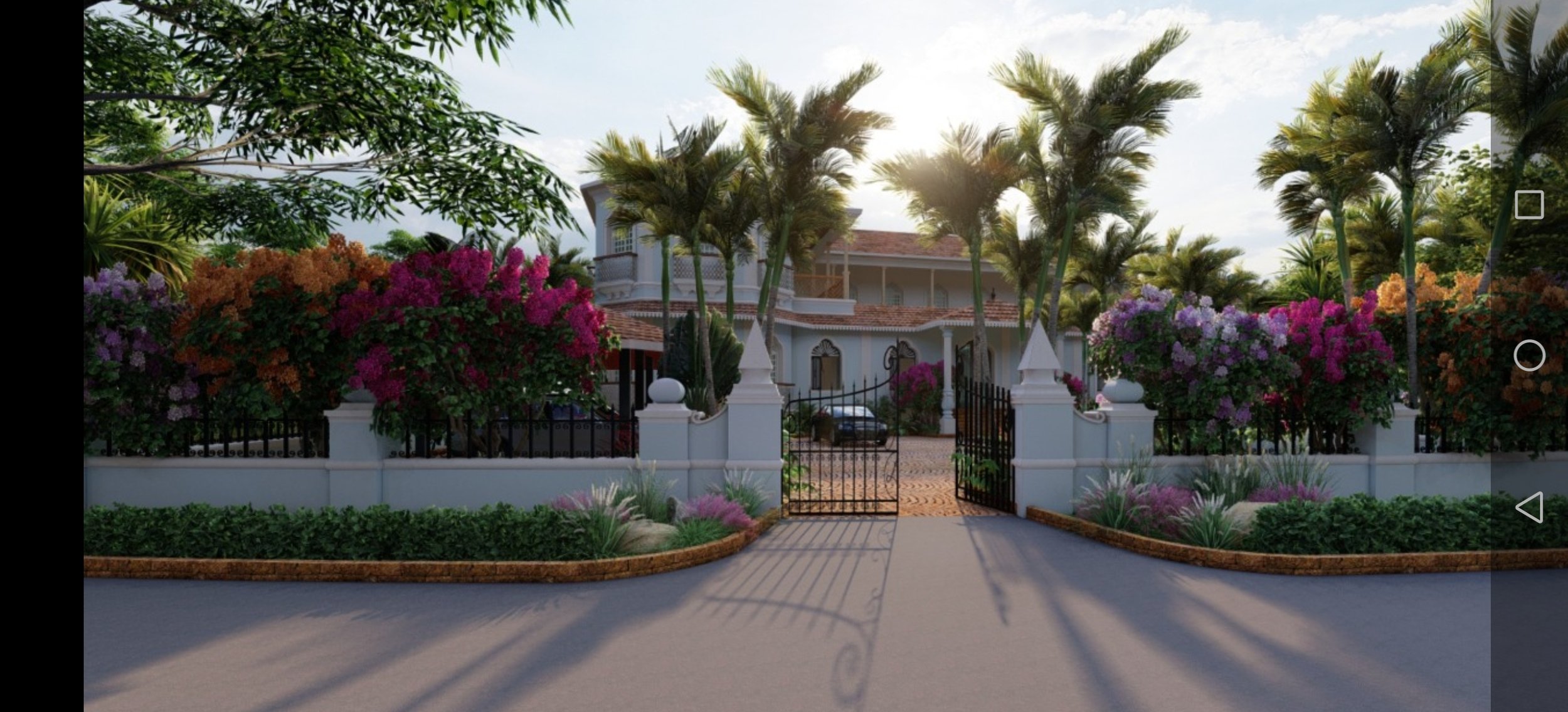
The main entrance gate with low wall and railings and bougainvillea giving privacy
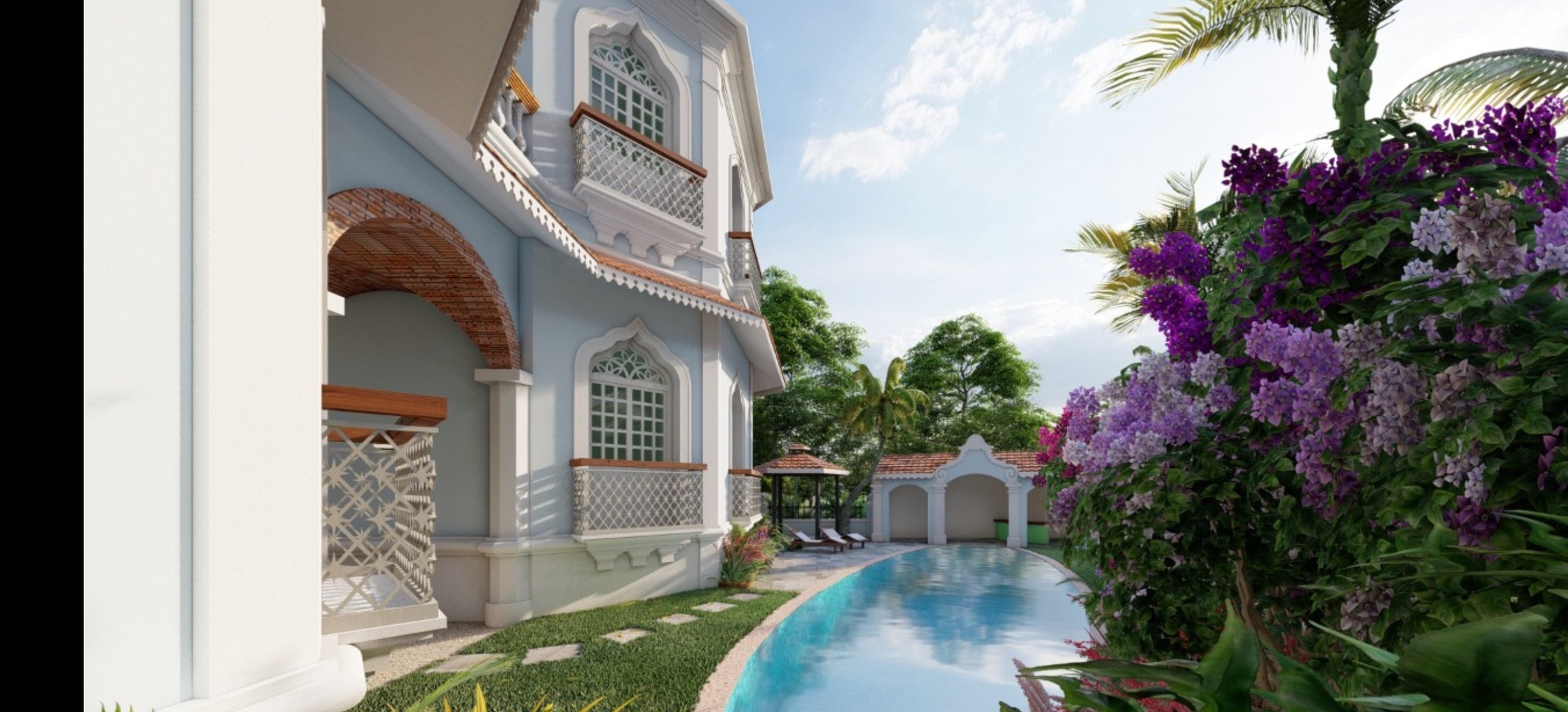
To the far left is a brick vaulted archway leading to the inner courtyard. To the right the elliptical pool and garden. I specified for an underwater sound system to be installed in the pool
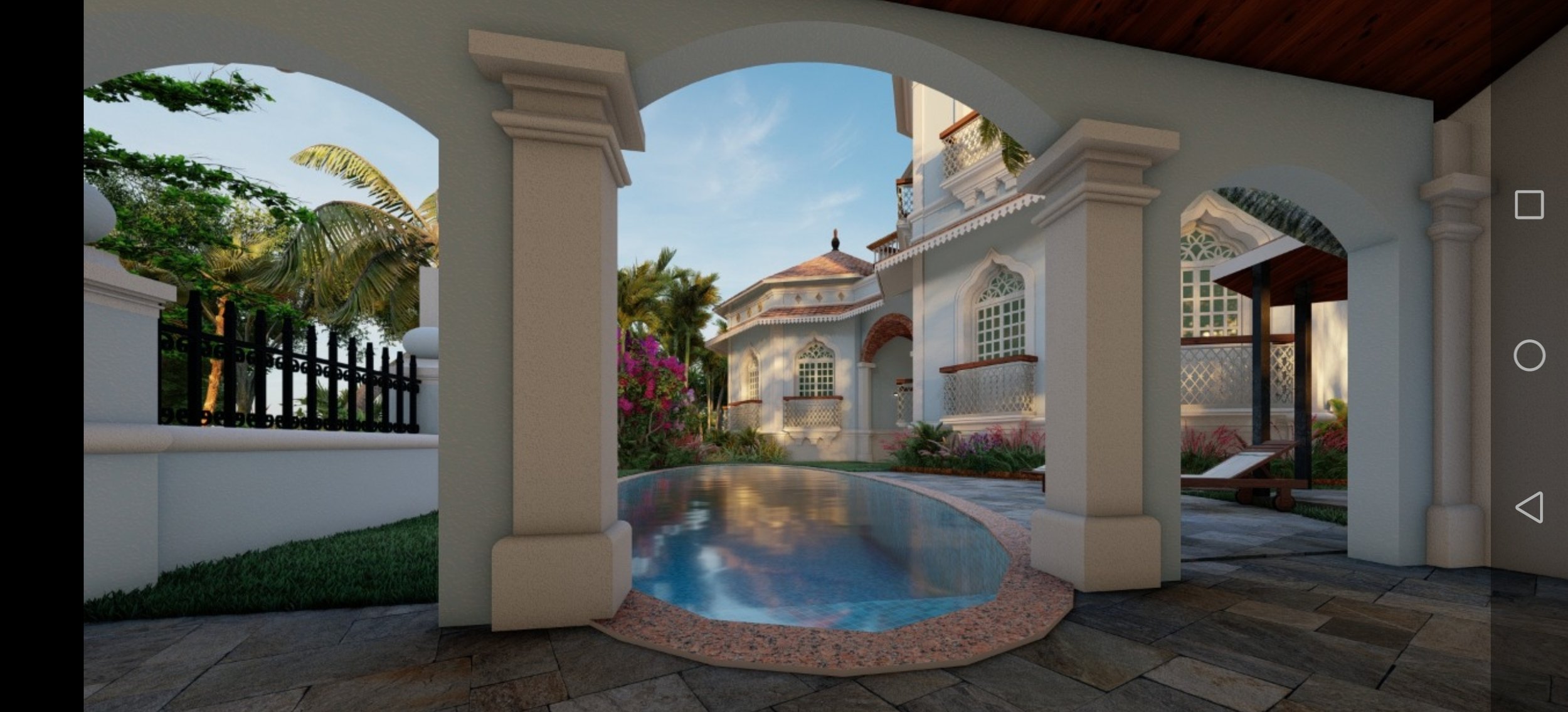
View from inside the pool house towards the house
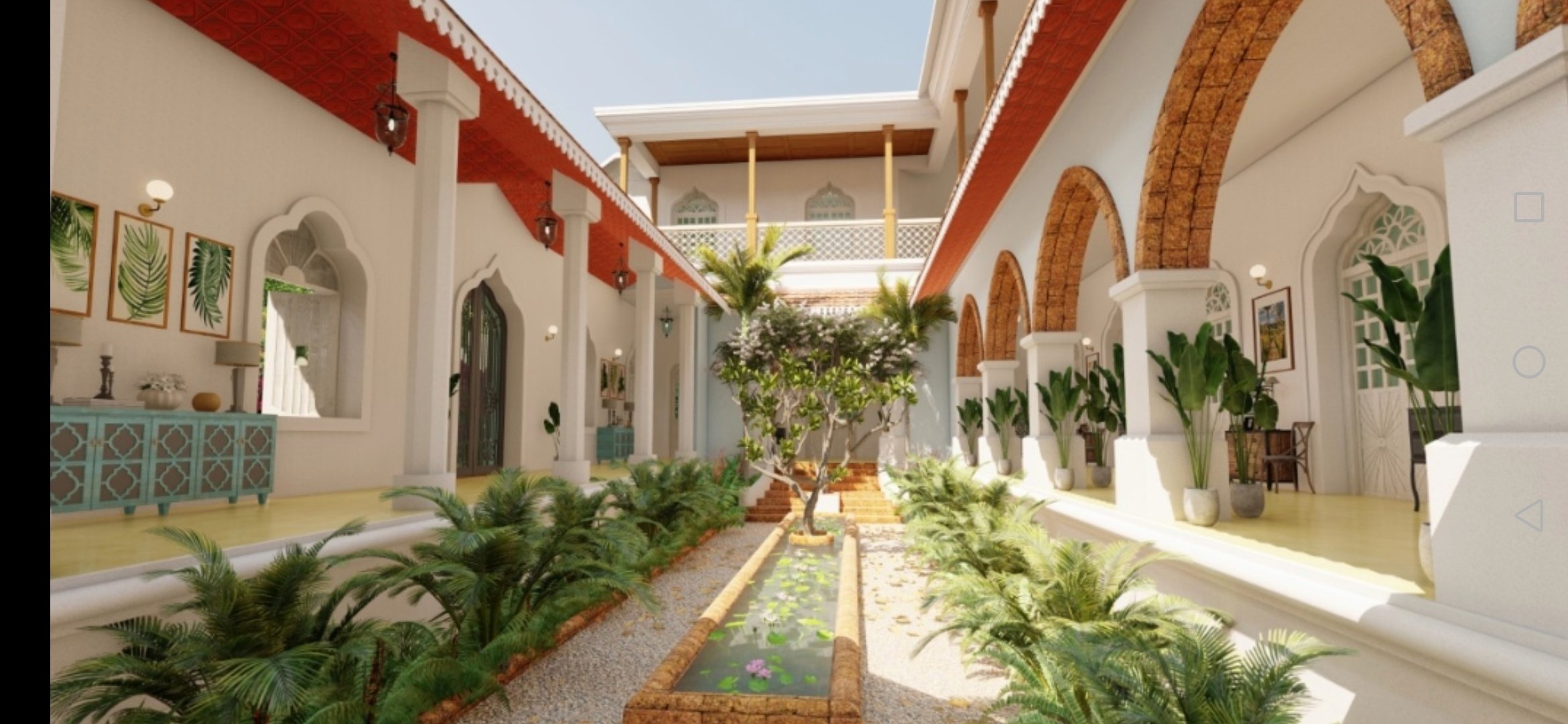
The inner courtyard with water body and plant beds. On the left the false facade with the wrought iron and glass front door - to the right the covered walkway of there main house
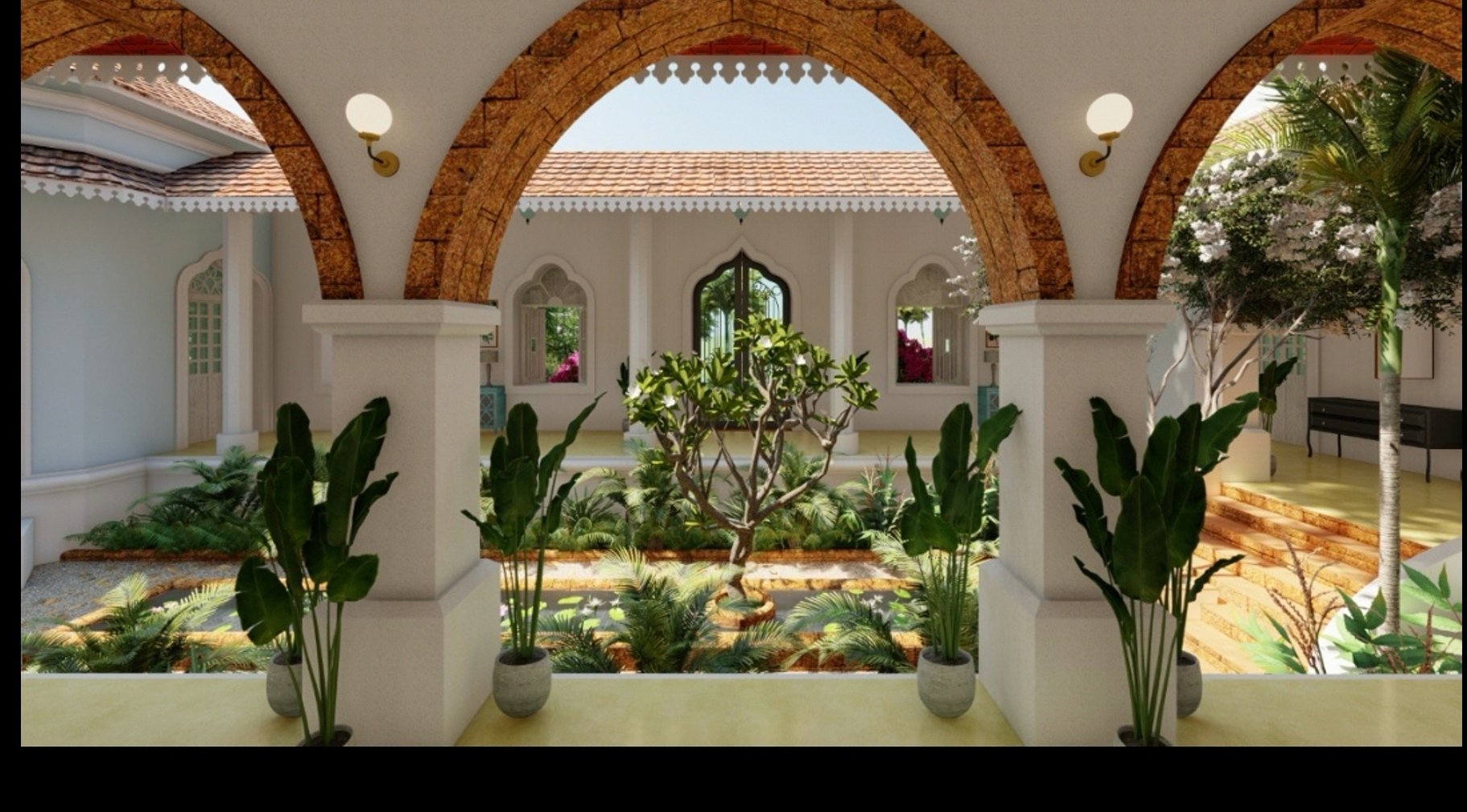
View towards the entrance door
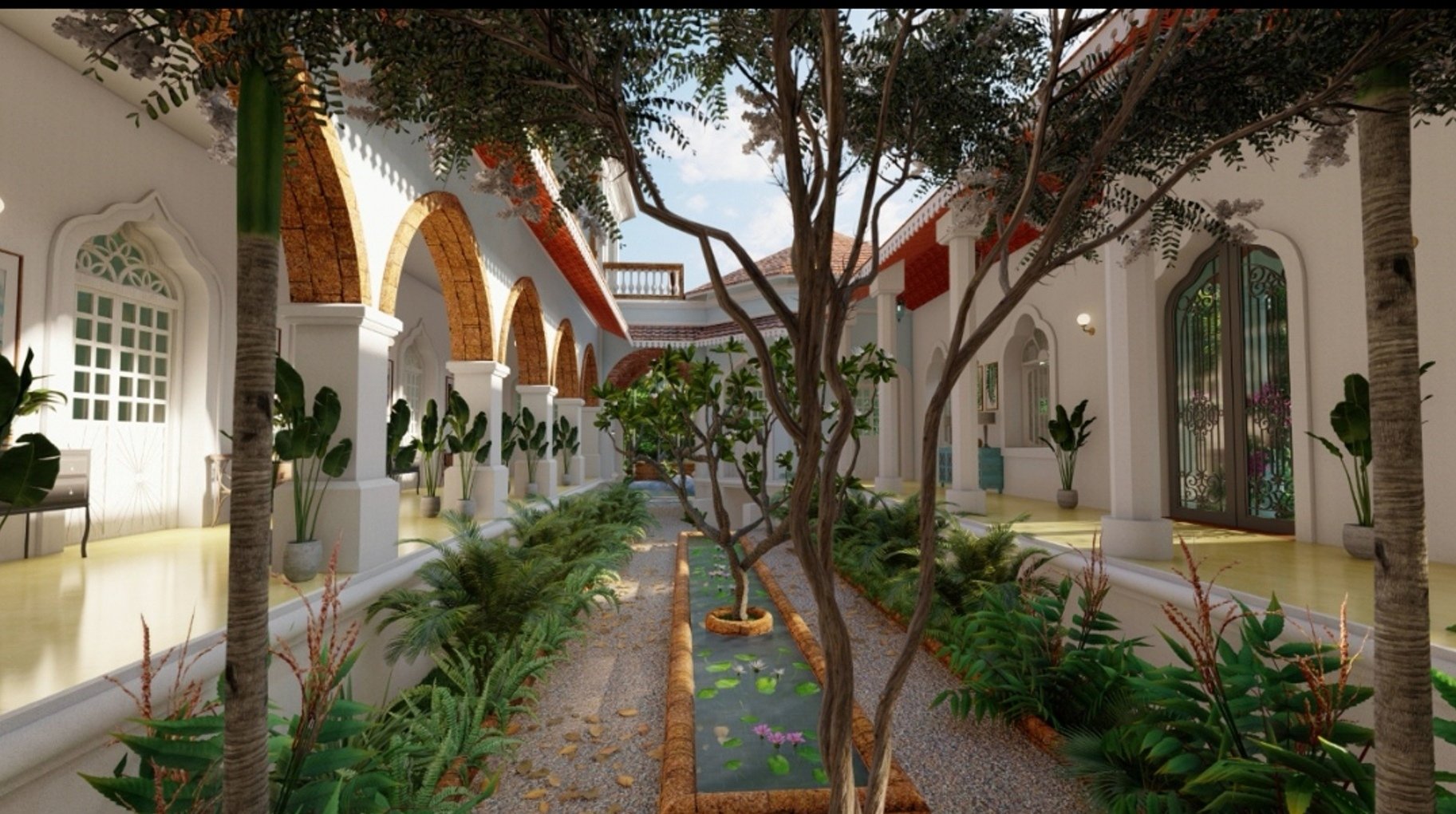
Inner courtyard view towards the brick double vaulted passageway
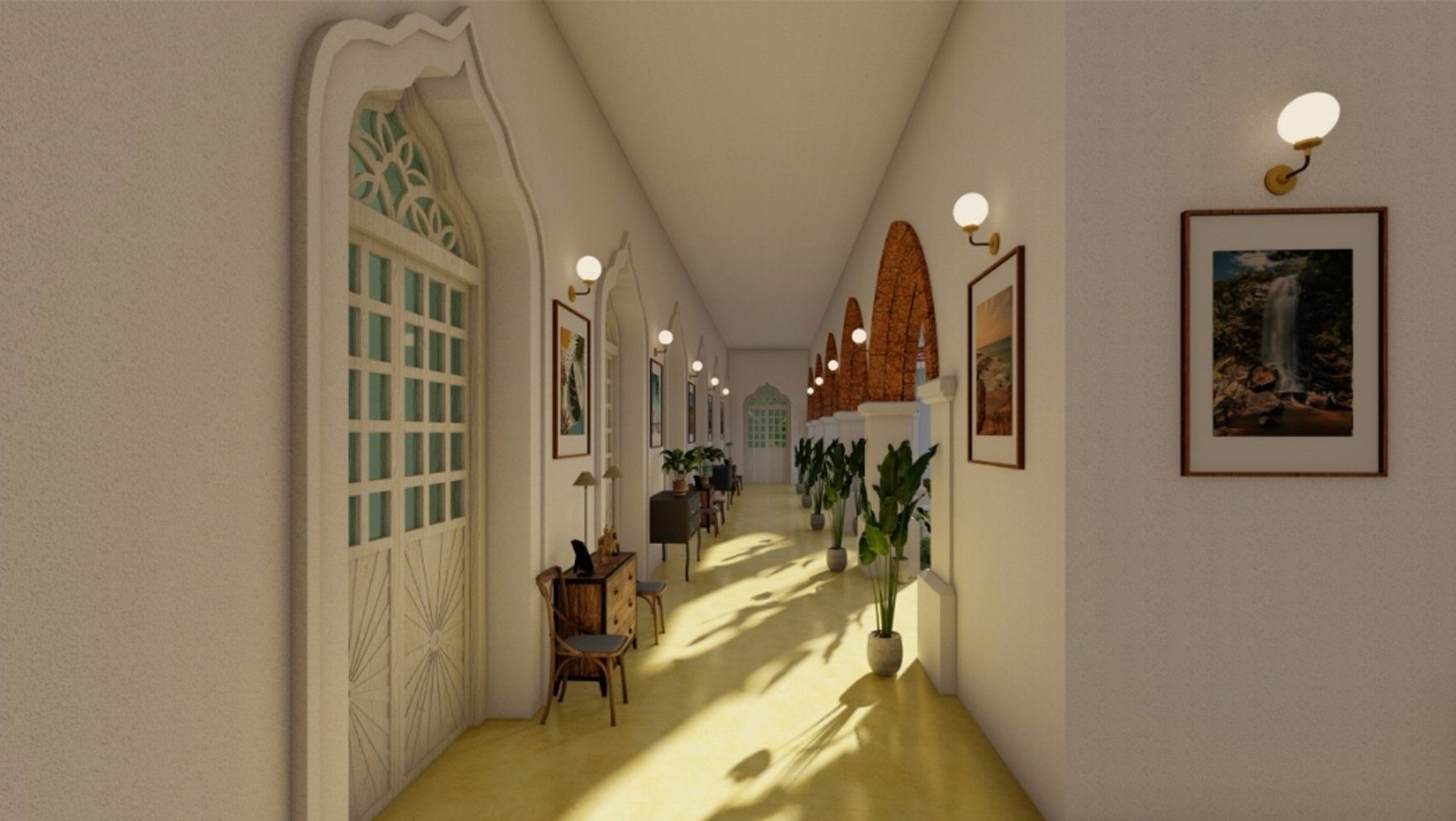
The covered walkway of the main house
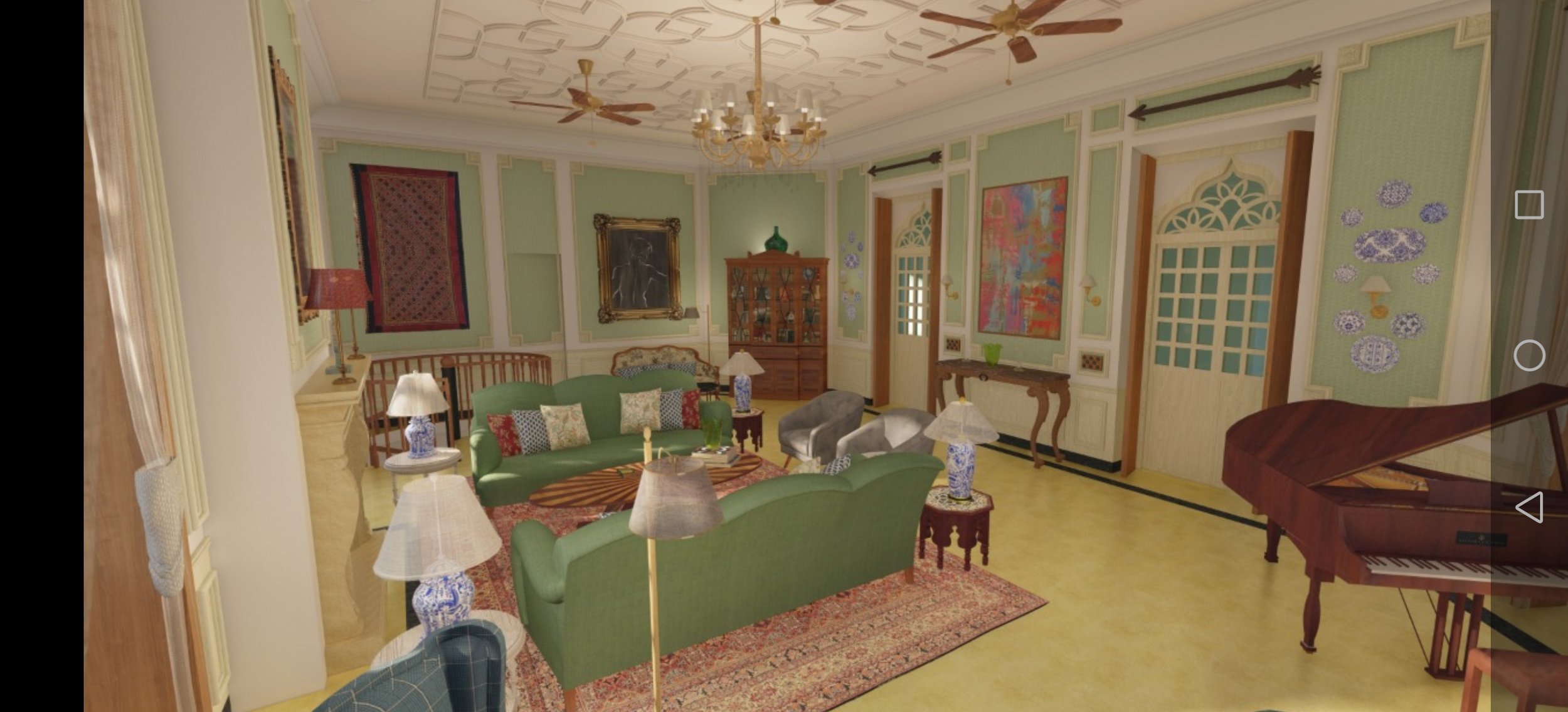
Living room view with Jacobean ceiling design, stretched cotton panels and full furniture
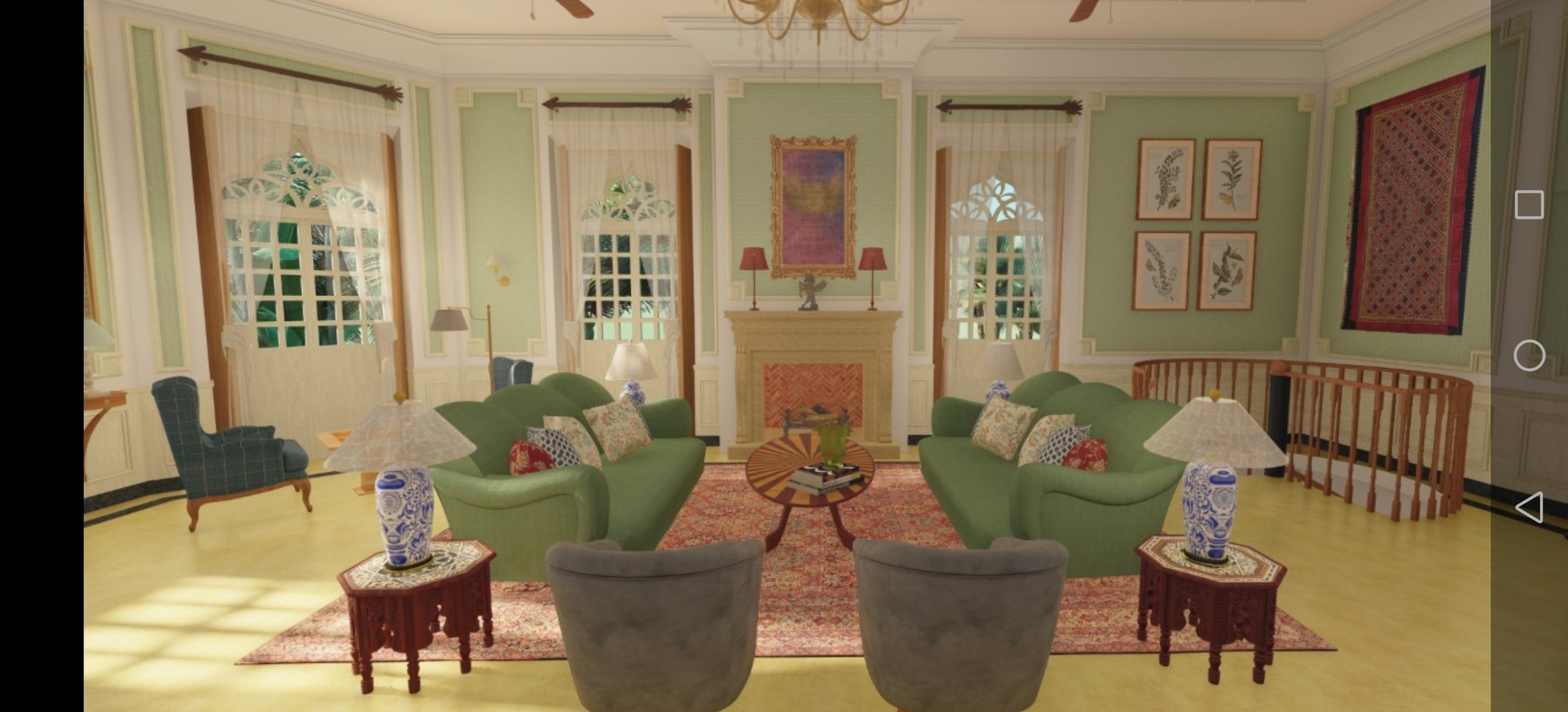
To the right the spiral stairs decending to the private cinema.
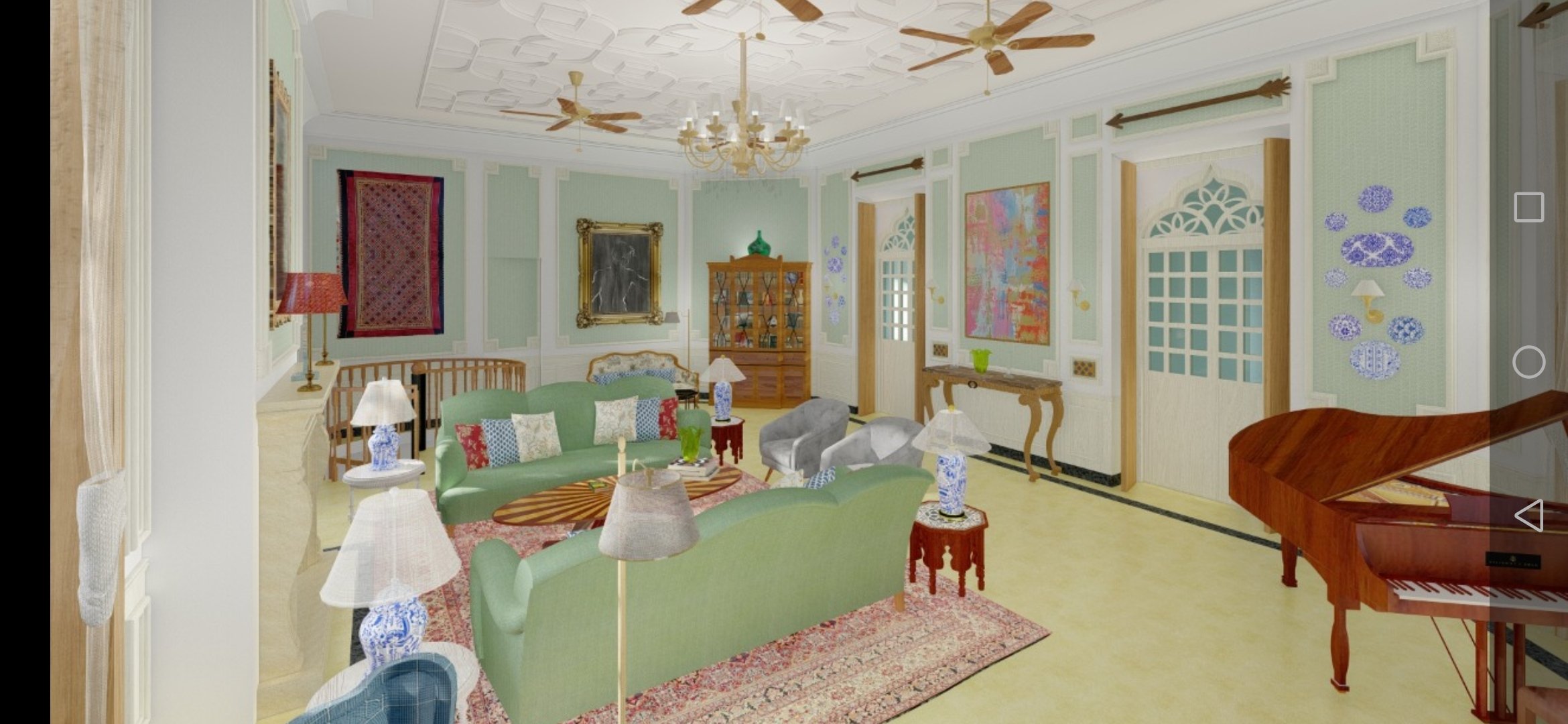
Living room
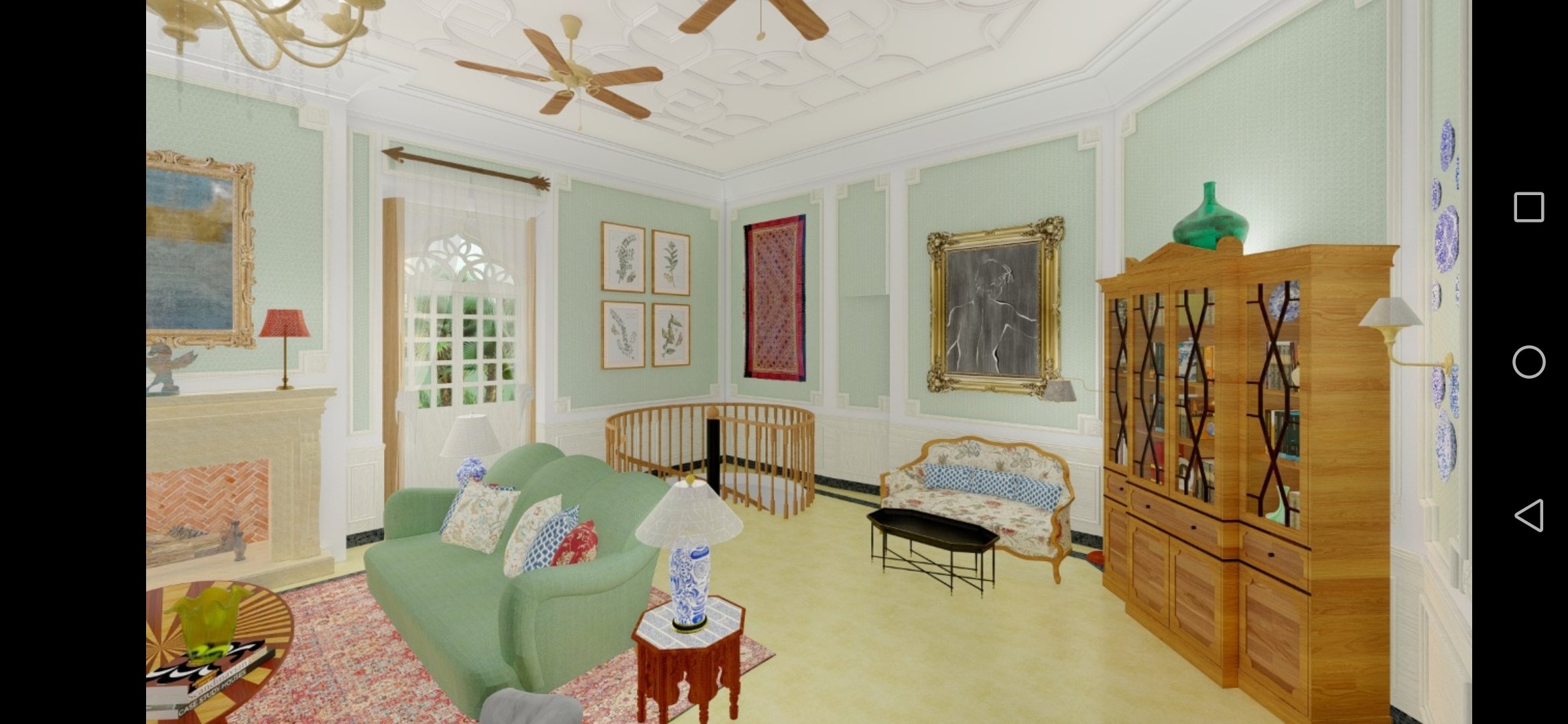
To the right of the spiral stairs the hidden jib door leading to the staff area
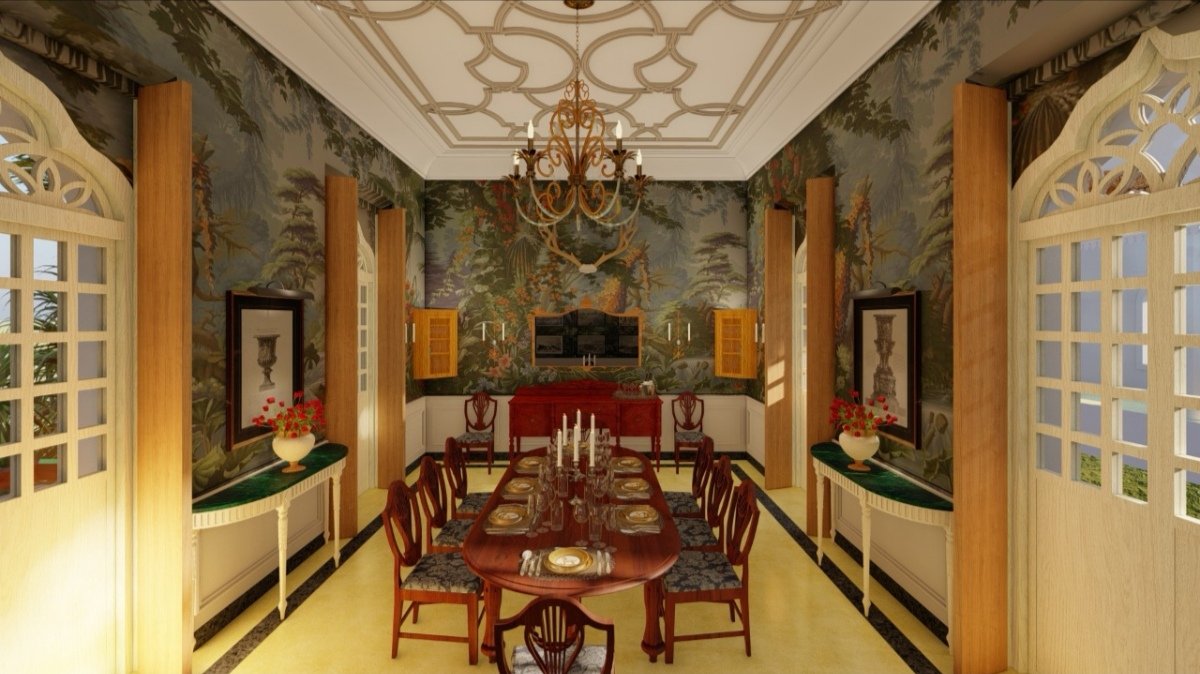
The 6m by 3.5m dining room walls are covered by a "single scene" wall paper - it has no repeats! An Art Deco ceiling design adds lightness to the otherwise formal antique styled interior.
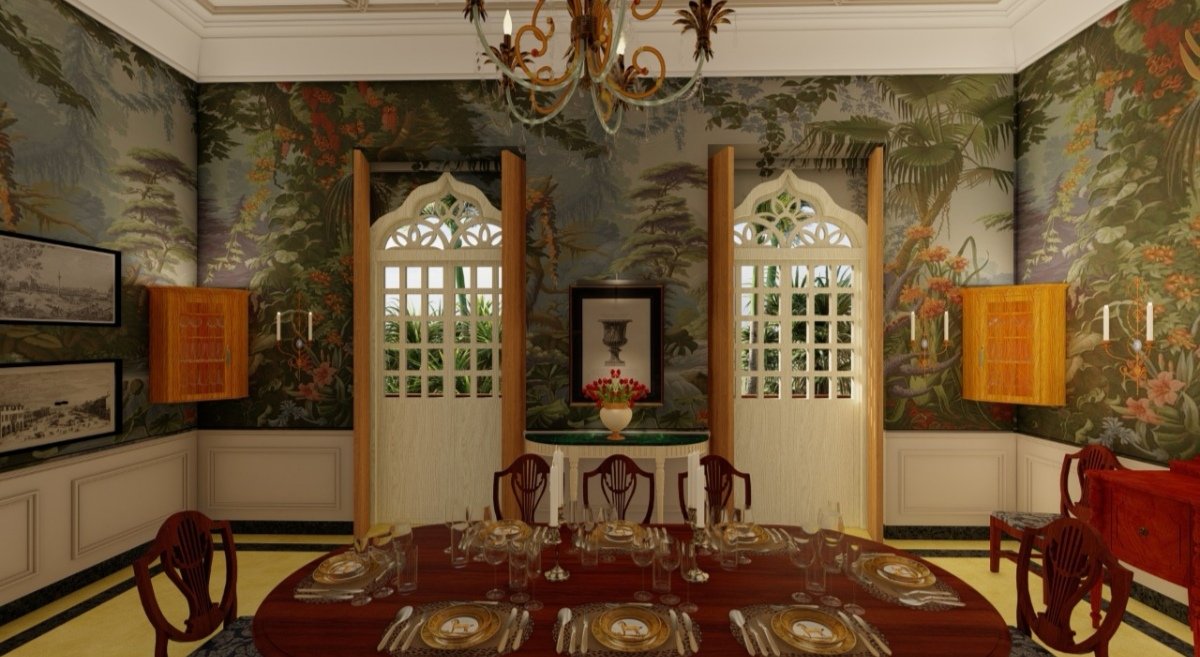
All antique furniture was to be imported from the UK
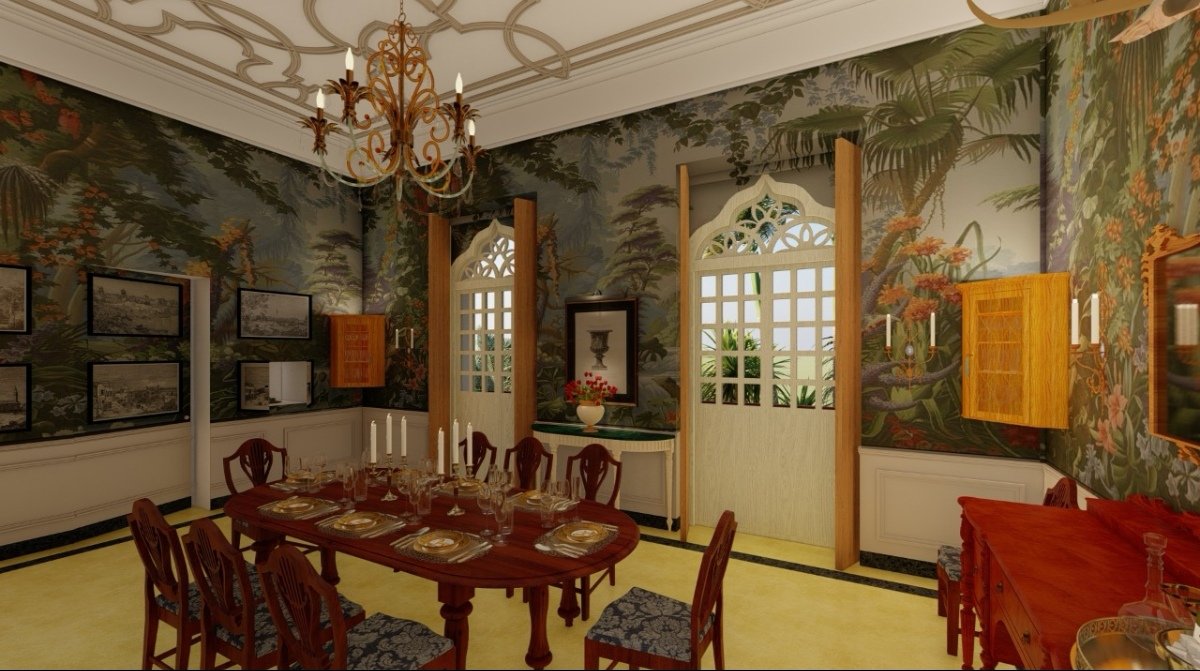
To the left are the six framed Canaletto prints. The two central ones hide the jib door leading to the kitchen. The one to the bottom right splits in two as opening doors through which the food is passed from the kitchen to the serving butler.
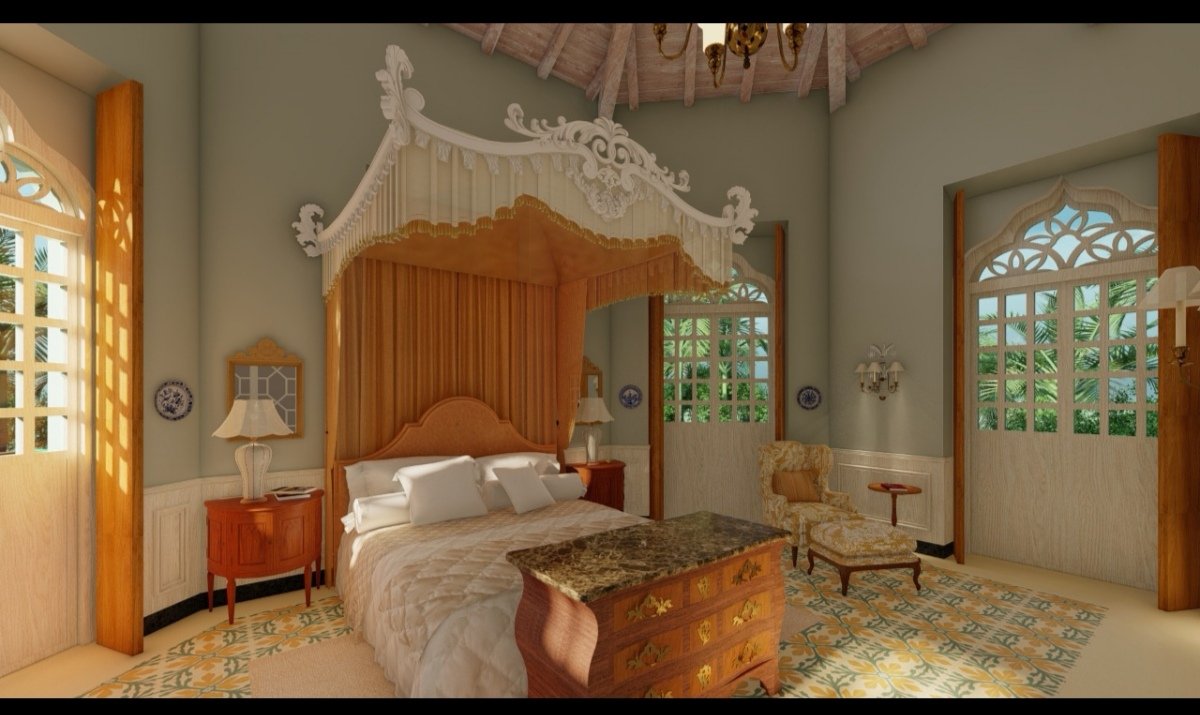
The master bedroom features a carved wood and upholstered full tester bed canopy suspended from the high ceiling
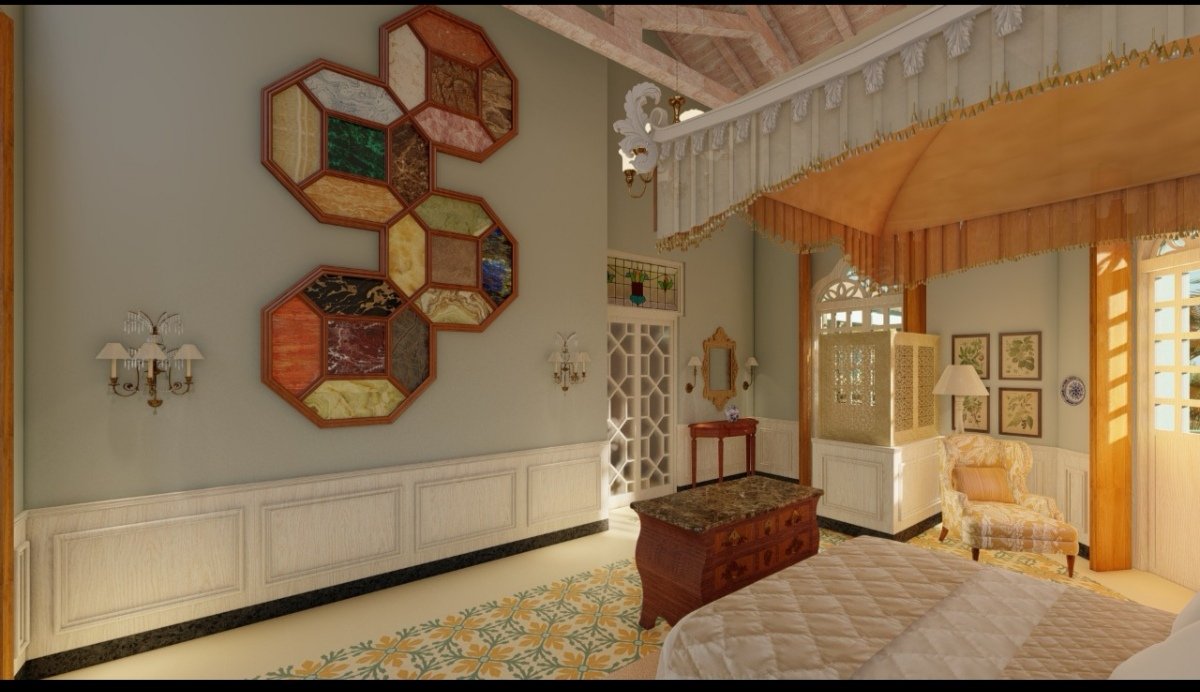
To fill a high wall I made a contemporary wood framed arrangement based on the specimen marble concept of 18th century English tables. From the chest of drawers at the foot of the bed a flat screen television rises from within.
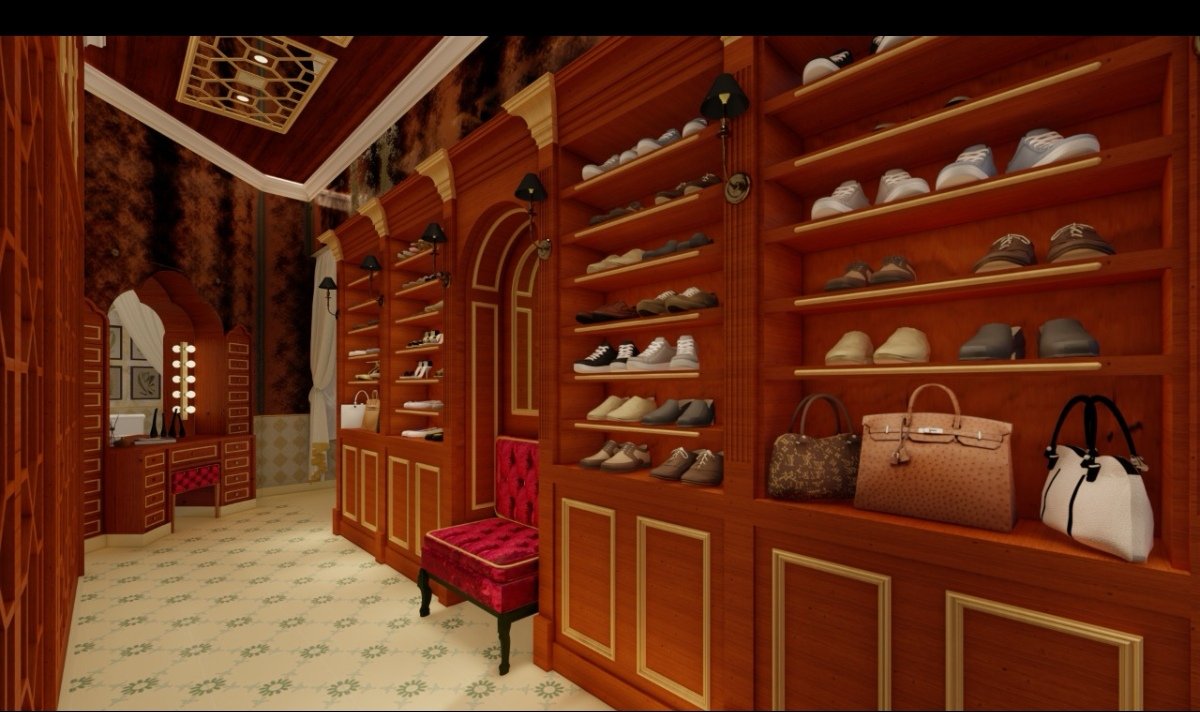
The dressing room leading off the master bedroom features extensive mahogany shelves for shoes and hand bags on one side, mirrored his and hers wardrobes on the other, seating niche, a dressing table with mirror and lights and antiqued glass effect walls
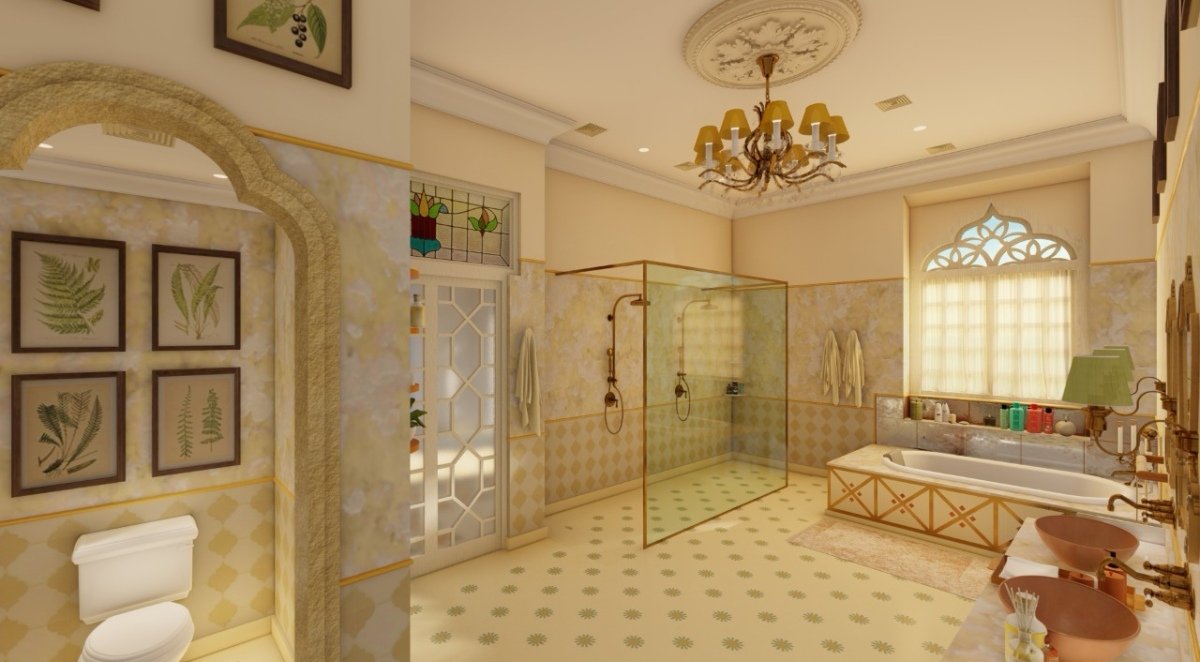
The master bathroom features twin showers behind glass, a fitted bath tub, tiled floor and wainscoting and marble covered walls. Another antique stained glass panel sits above the entrance double doors
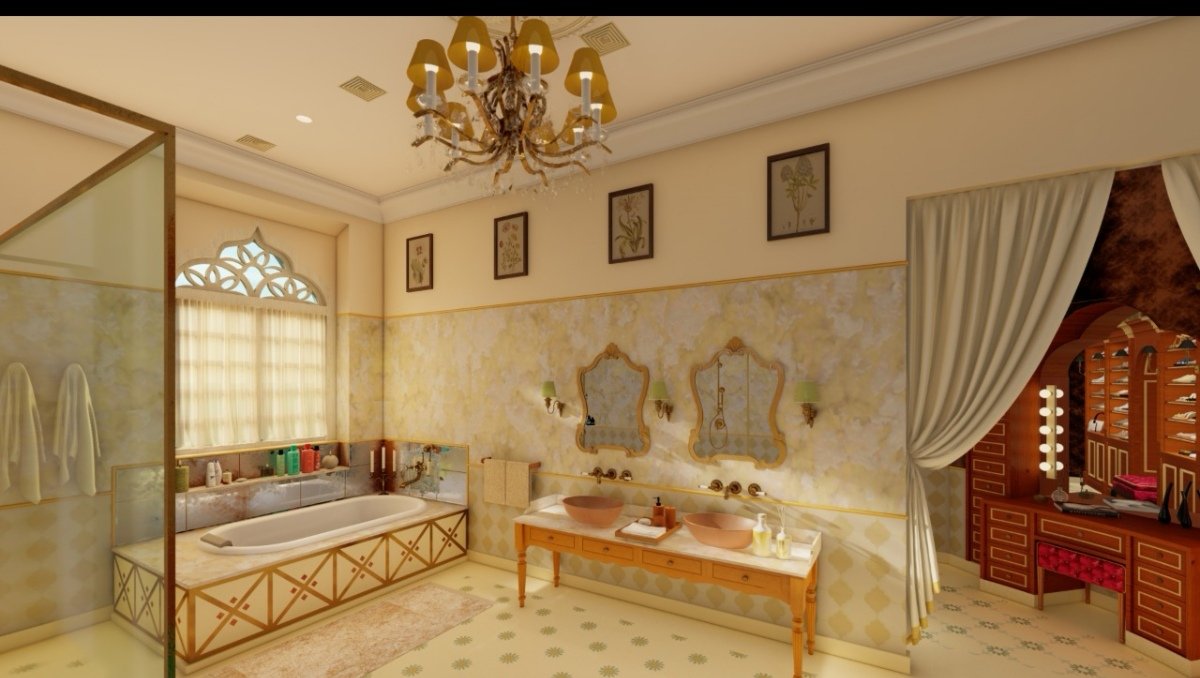
Master bathroom with marble covered walls and bespoke made furniture. The tub is encased in a lacquered brass surround
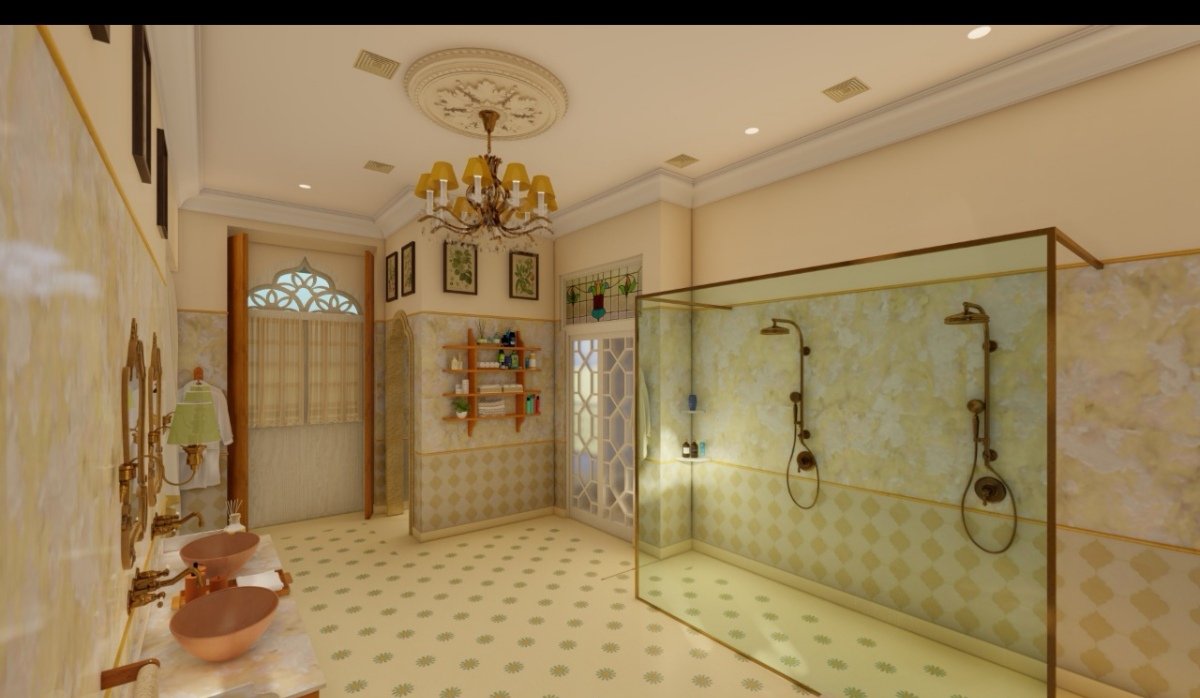
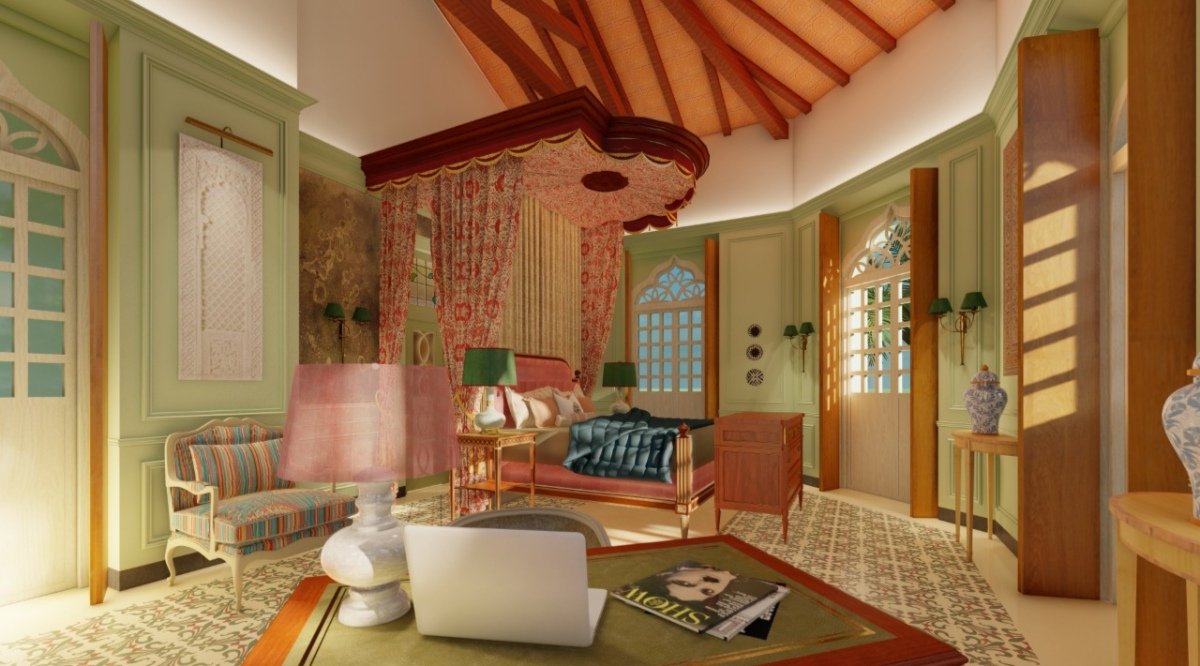
The second bedroom, or "son's bedroom" features another full tester suspended canopy above the bed which extends backwards toward the wall allowing for access to the dressing- and bathroom. The panelled walls show off illuminated antiques
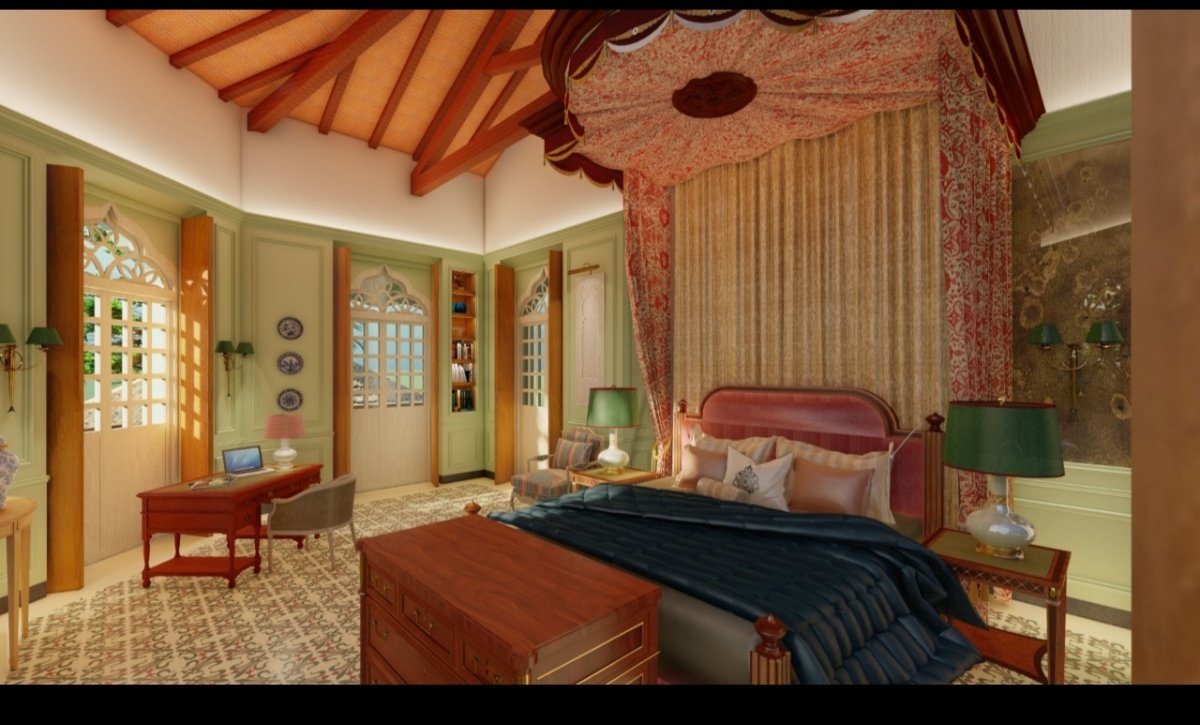
The octagonal light filled room looks out onto the lush green garden
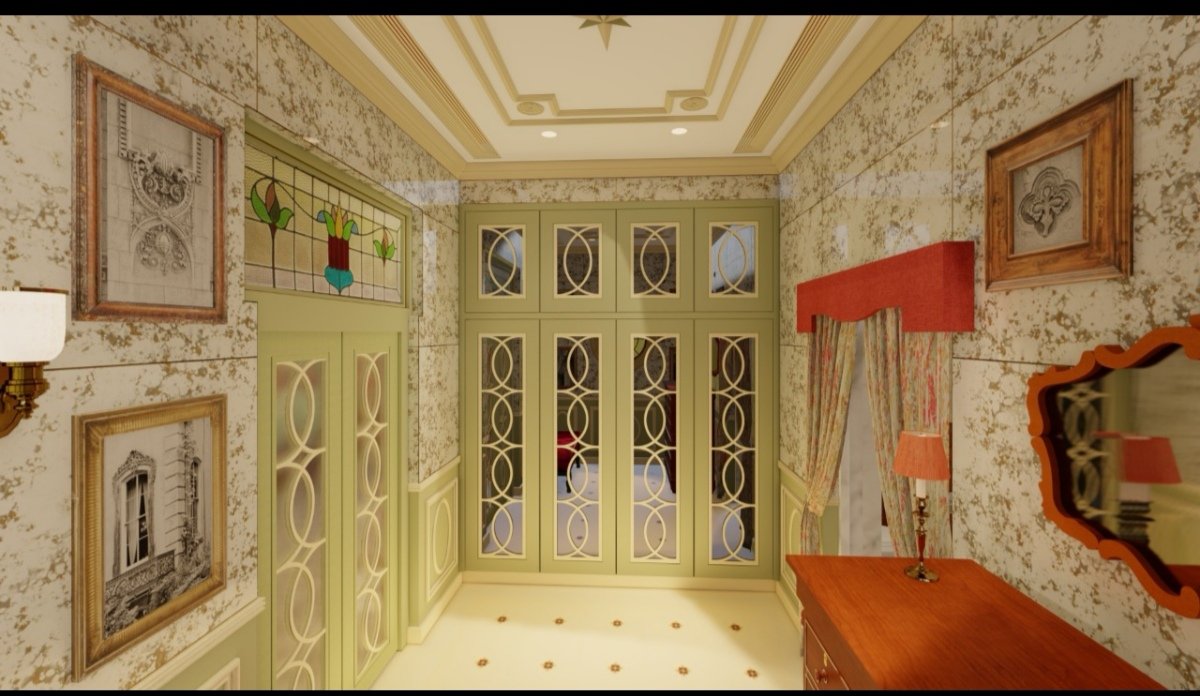
This dressing room features a designed ceiling, antiqued mirror clad walls and antique stained glass panel above the double doors
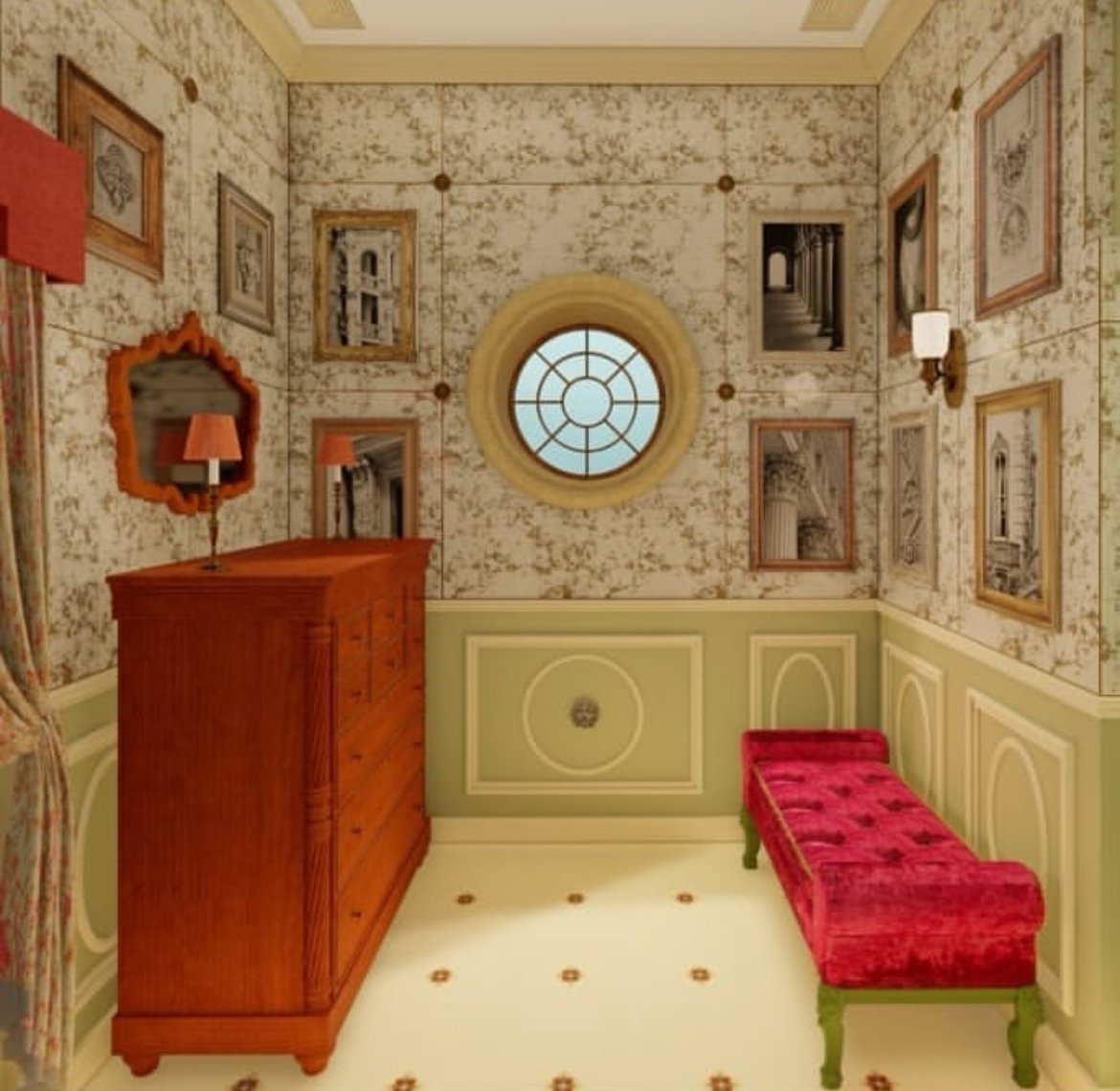
The antiqued mirror clad walls, bull's eye window, wainscotting, framed prints and Victorian chest of drawers
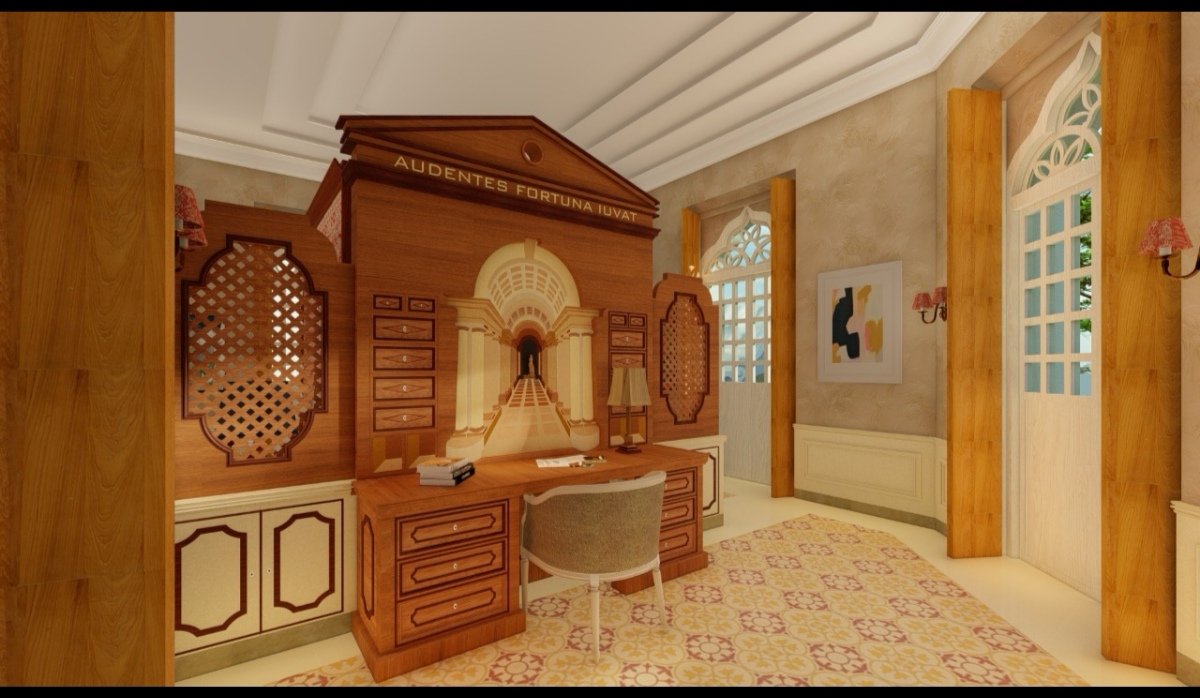
The third or "second son's" bedroom features a room divider of which the only three dimensional part is the desk - above is a perspective marquetry made of fifteen differing tones of veneer emulating the Villa Spada in Rome. Above "Fortune Favours the Bold" flanked by two jali screens.
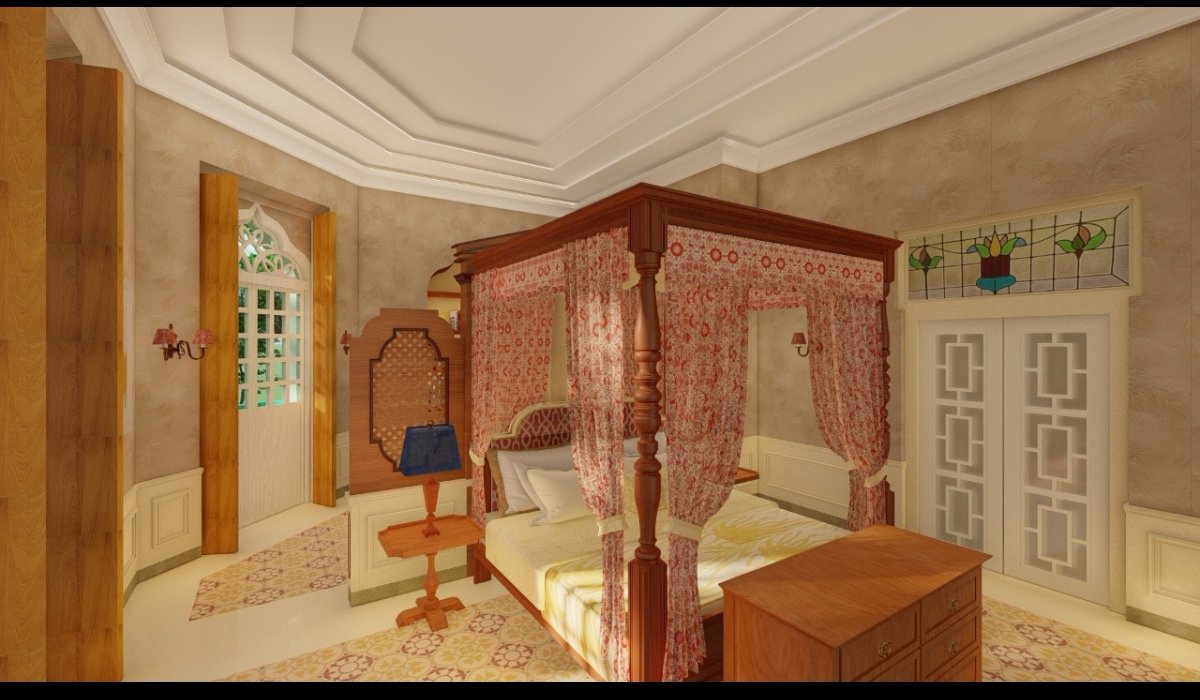
On the other side of the screen is the four poster bed with a television rising from the chest of drawers at the foot and double doors leading to the dressing room and bathroom
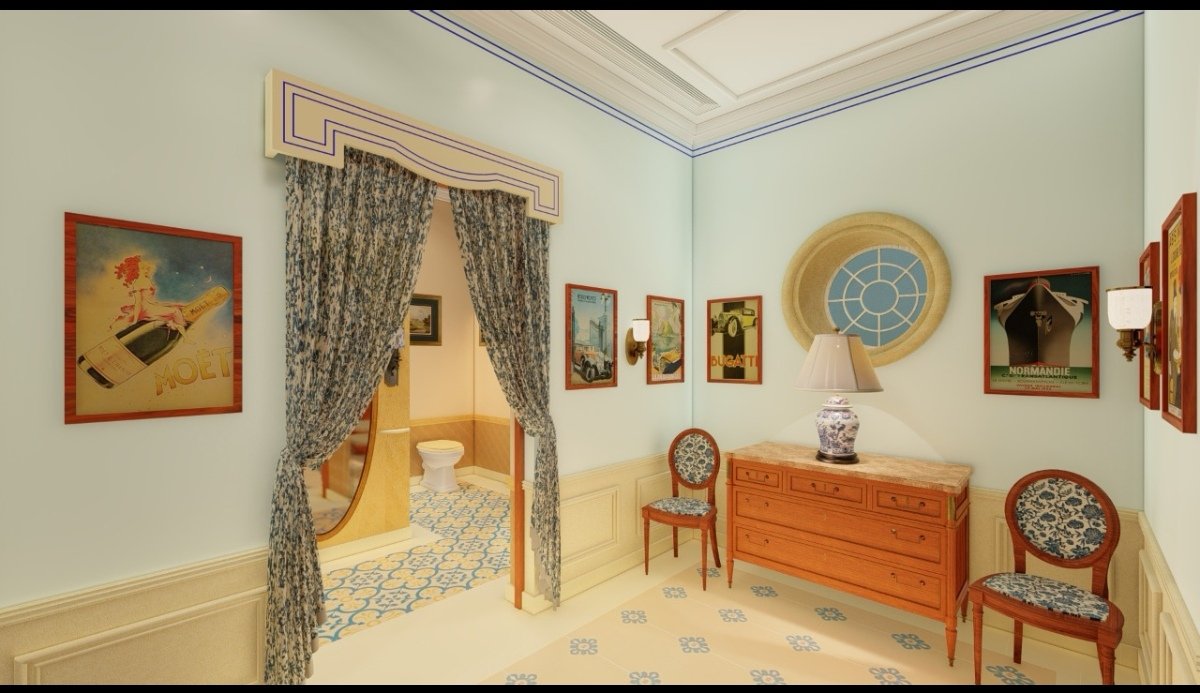
The dressing room with bull's eye window, designed ceiling allowing for the ducted AC and blue and yellow colour scheme continuing into the bathroom
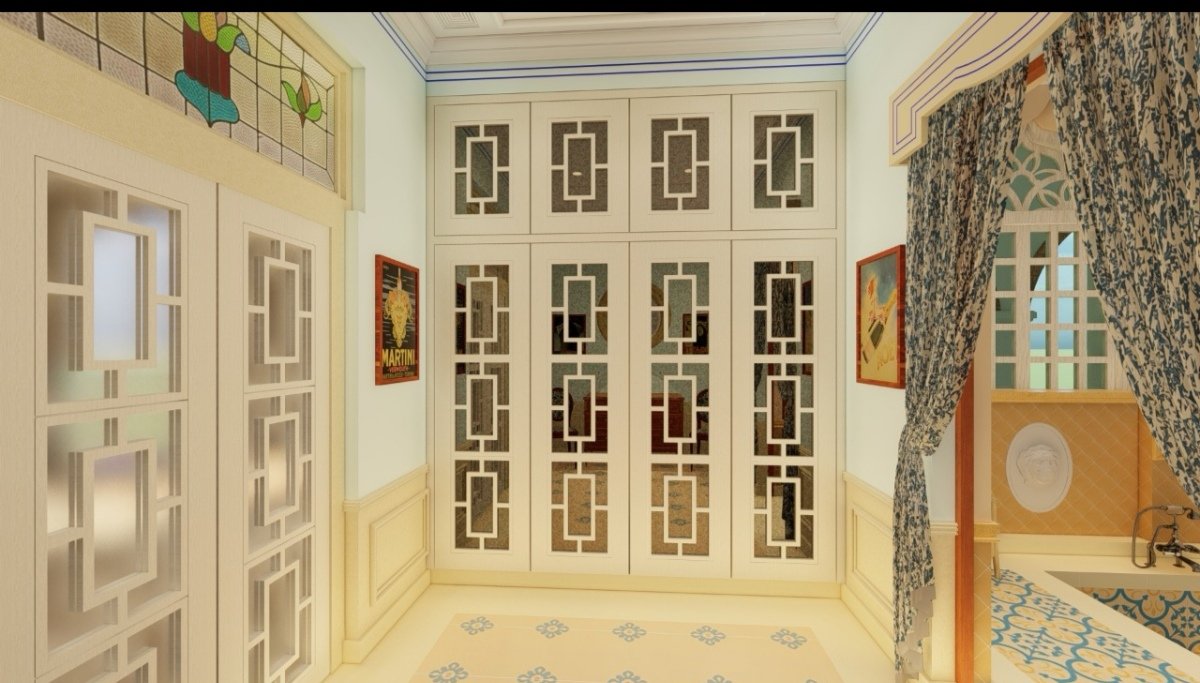
The fitted wardrobes with mirrored design doors matching the entrance doors
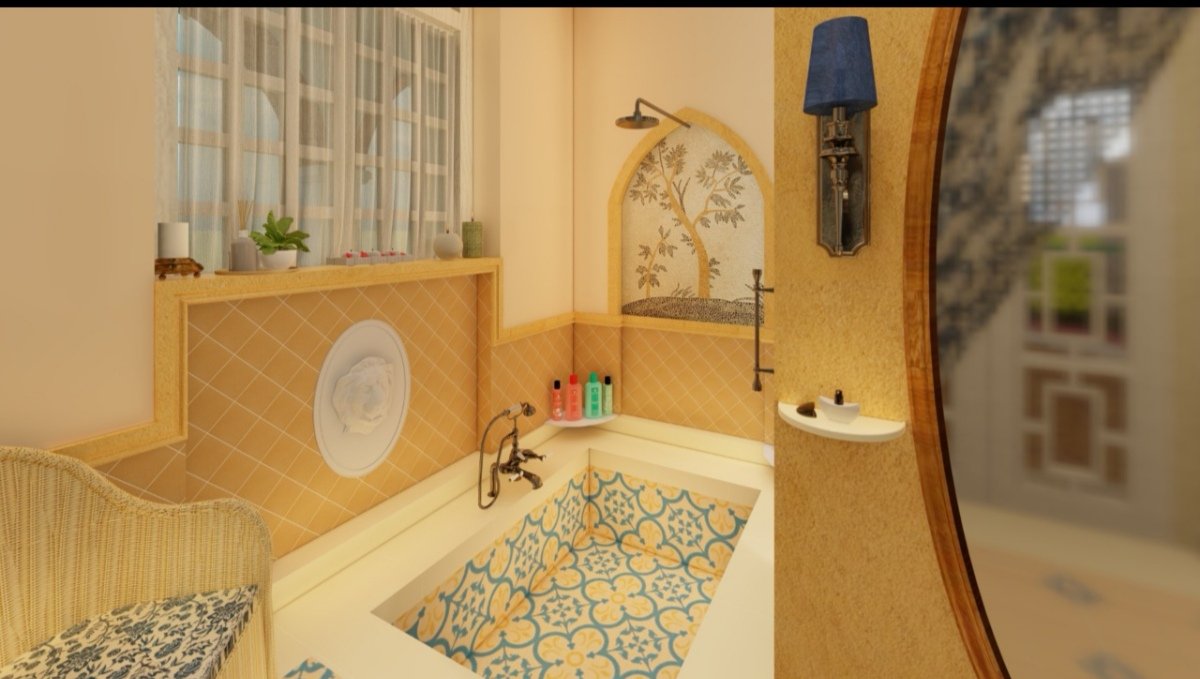
The bathroom with tiled sunken shower bath and mosaic feature against the far wall
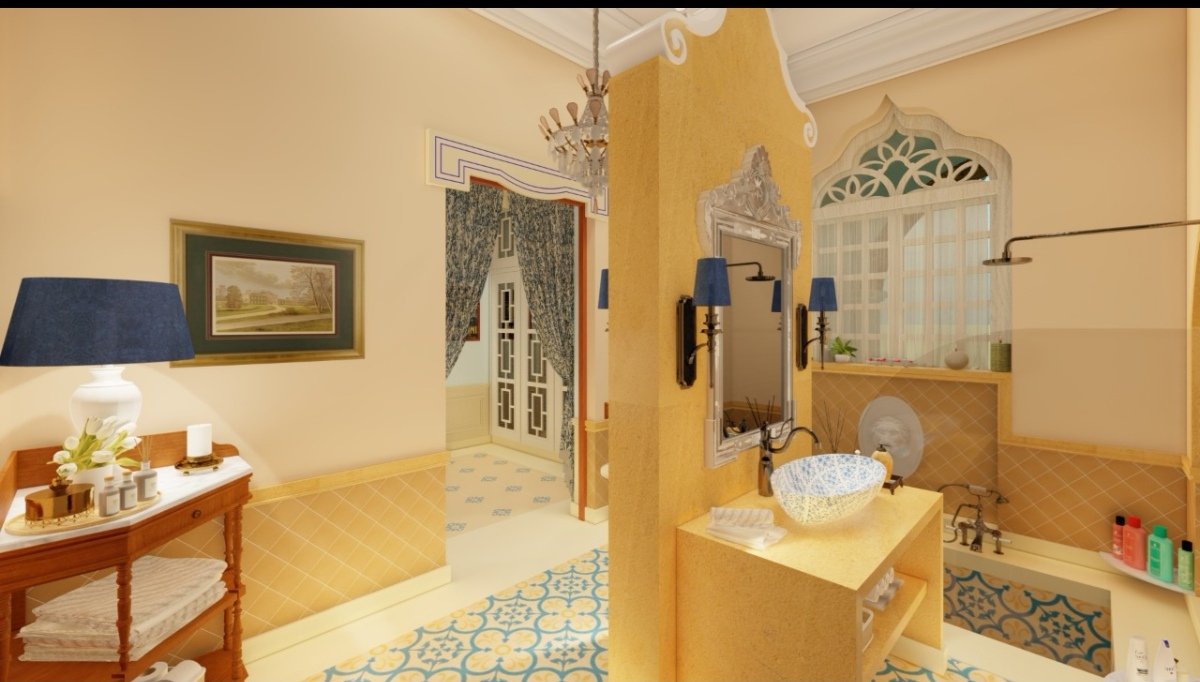
The central unit has the full length mirror to the entrance side and the basin, mirror and wall-lights to the other
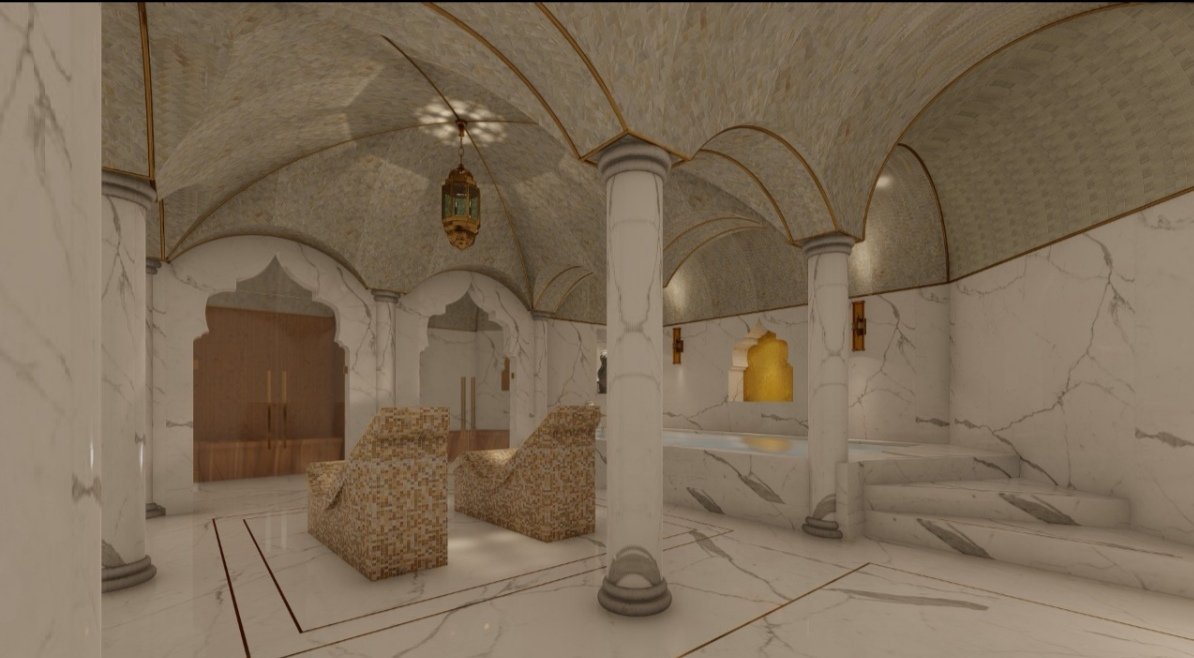
Below the octagonal entertainment room above lies the spa. The floor and wall up to a height of 180cm is in Carrara marble inlaid with polished and lacquered brass strips. The whole ceiling is in Mother of Pearl. The spa includes sauna and steam room to the far wall and a massaging whirl pool to the right
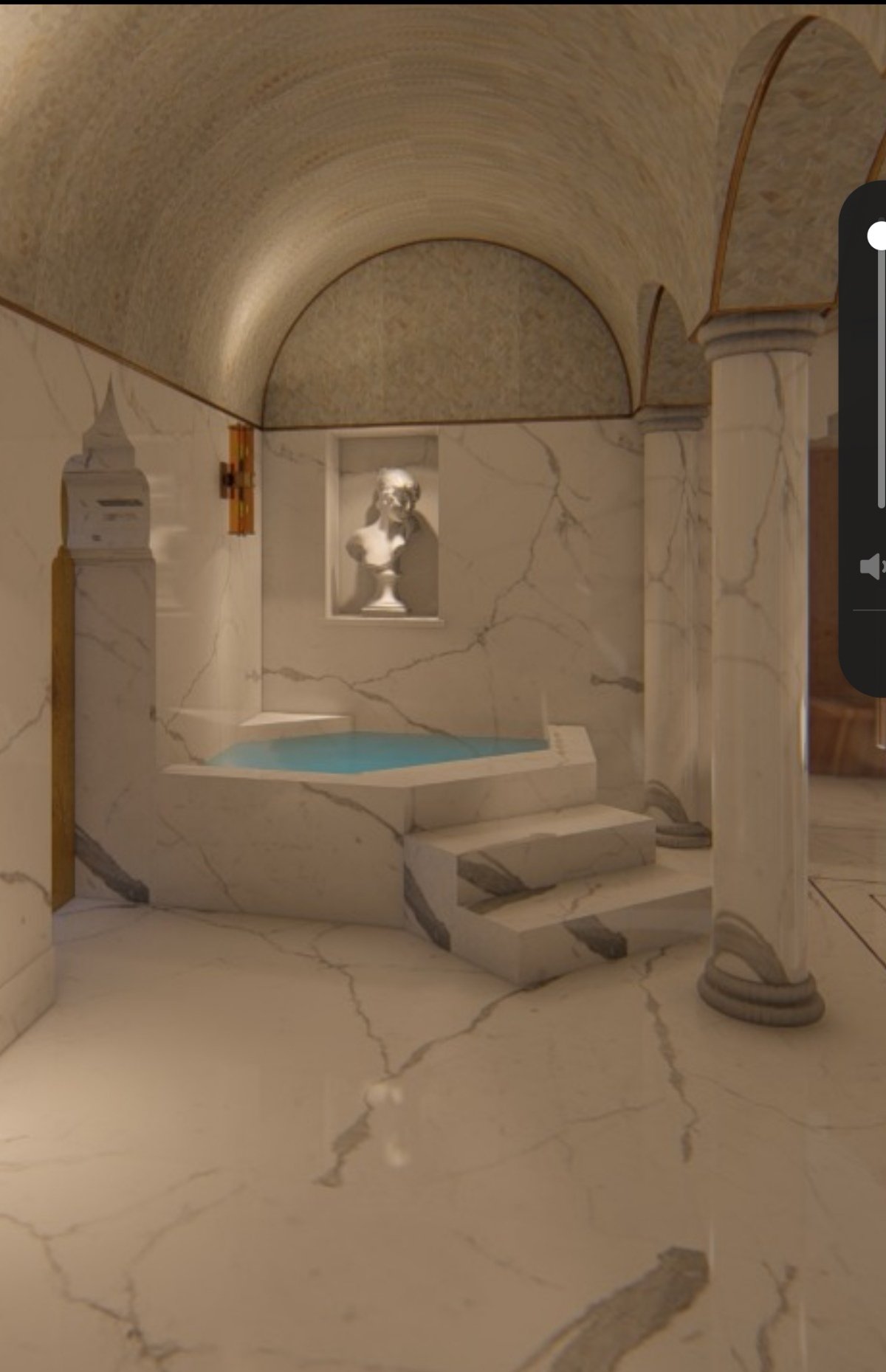
No spa would be complete without an ice cold plunge pool!
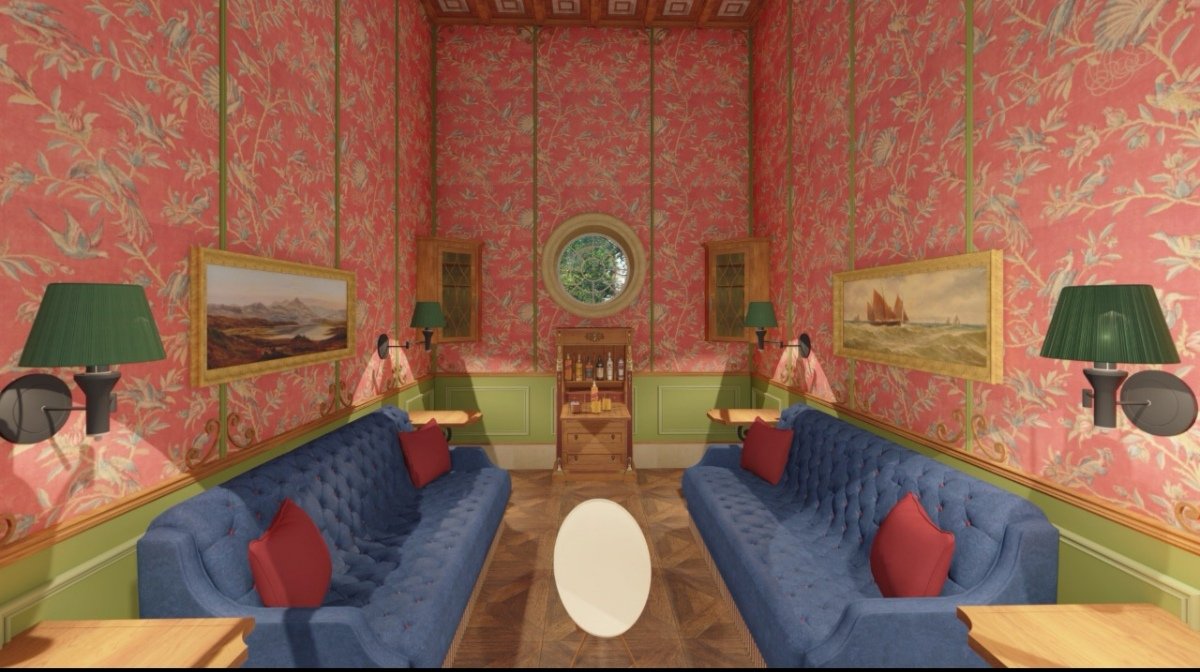
One of many reception rooms in this house is this smoking room with coffered ceiling. To the far wall under the bull's eye window is an Empire period "secretaire en abattant" containing the bar. The room is otherwise flanked by two opposing sofas and an elliptical coffee table
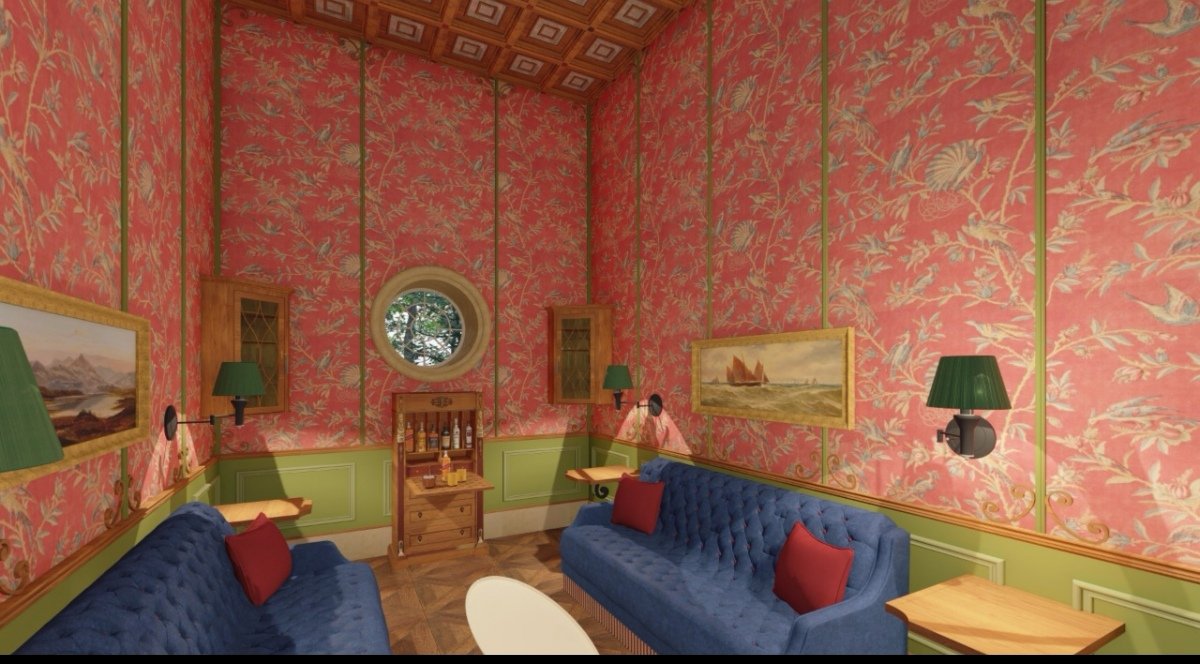
The room features wainscoting and segmented walls
While this concept is currently in its sketch phase, we see it as the beginning of something extraordinary. If you appreciate this vision, we would be delighted to collaborate with you to develop a detailed plan tailored to your site. Our focus will be on bringing these ideas to life through sustainable construction, ensuring that your estate not only reflects the timeless principles of Max Bill but also meets the highest standards of environmental responsibility. Let’s work together to create a living space that is as thoughtful, enduring, and innovative as the ideas it’s built upon.